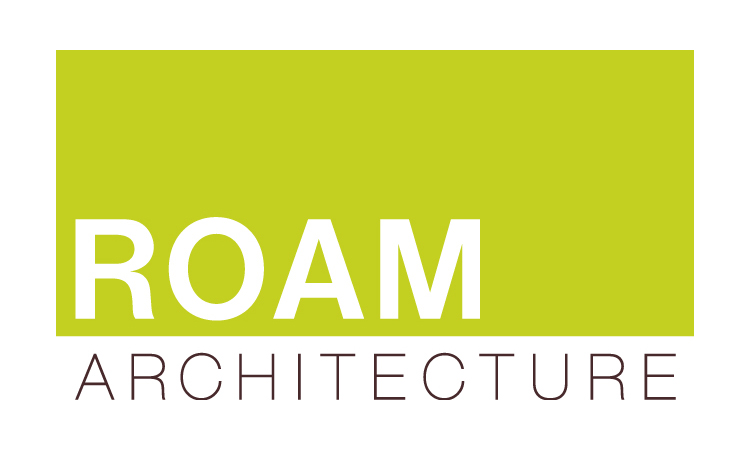Founded in 2011 with the goal of making a tangible difference in the lives with whom we work, we’re doing just that . . . one project at a time. Work with us to #reimagineyourworld
2nd floor owner’s suite addition
Rockland County, New York
Location: New City, NY
Status: In Design
Size: 500 s.f. addition + 1,550 s.f. renovation = 2,050 s.f.
Year: 2021
Reorganization for family living
In this project, the homeowners loved the location of their home in a small lakeside community, but realized that the home’s existing shortcomings needed to be addressed for their growing family.
Moving the owner’s bedroom suite to a new second floor addition will consolidate the bedrooms on the second floor, enabling the couple to be nearby their young children. Additionally, the space vacated on the first floor will become valuable living room space for the family. An interior renovation will also include a newly renovated kitchen, moving the laundry room to the second floor, and, maybe most importantly, relocating the entry to the front of the building for a more welcoming flow and organization. Add to that the creation of a new covered front porch, and this home is set to support the life of this growing family for years to come.


