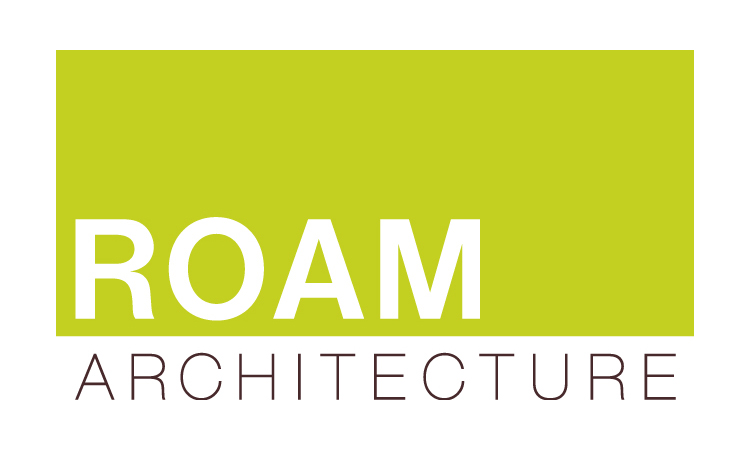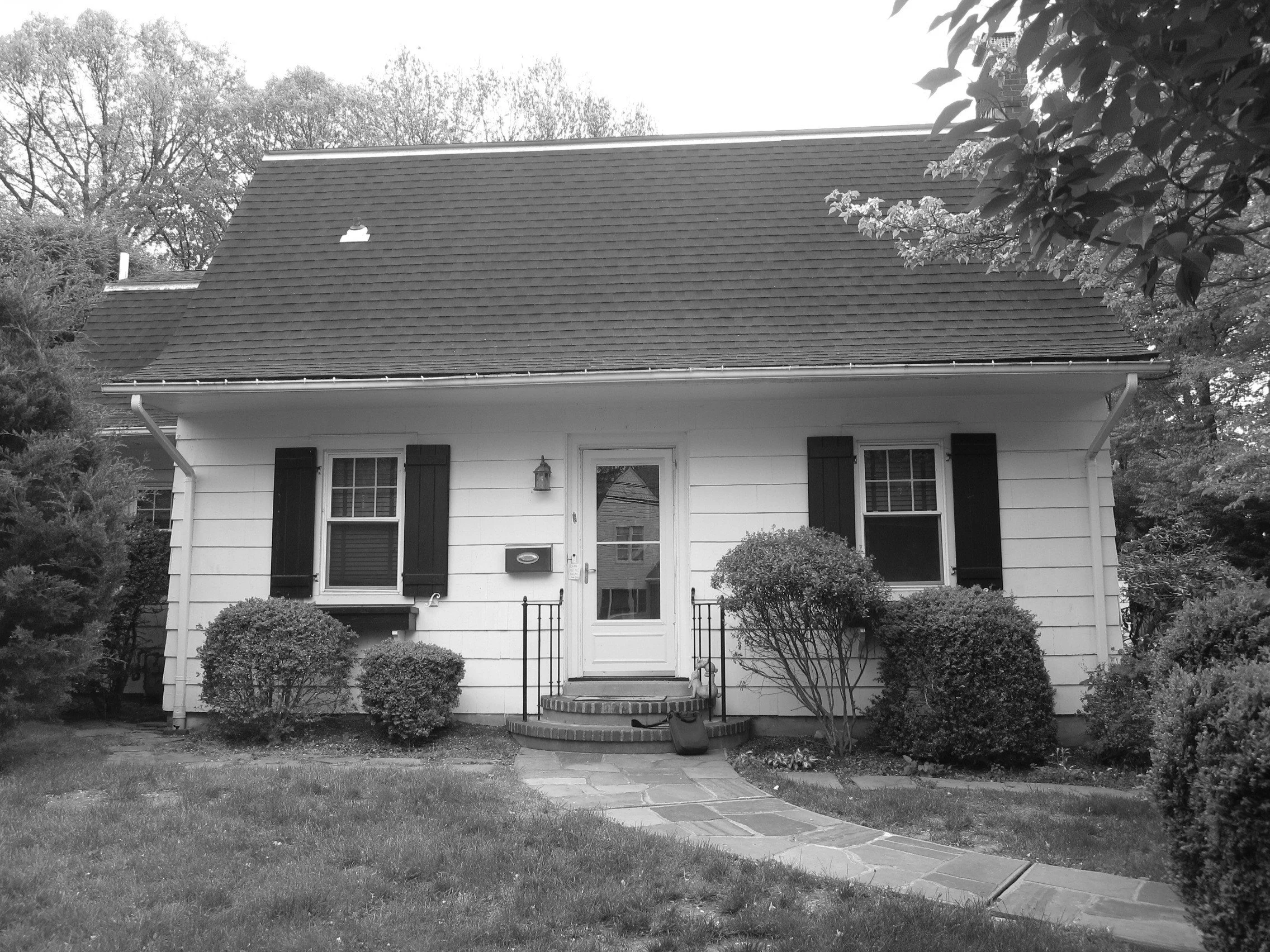Founded in 2011 with the goal of making a tangible difference in the lives with whom we work, we’re doing just that . . . one project at a time. Work with us to #reimagineyourworld
Gambrel Addition + Renovation
Rockland County, New York
Location: Pearl River, NY
Completed: 2025
Size: 1,500 s.f. renovation + 2,500 s.f. addition = 4,000 s.f. total
A majestic addition to a modest cape home
Tucked into a tree-lined street in Rockland County, this once-modest gambrel cape was reimagined to meet the evolving needs of a growing family while preserving its familiar charm. The transformation includes a new two-car garage with a gambrel-roofed addition above, a welcoming front porch, and a complete interior and exterior renovation. Together, these elements bring a new sense of balance, presence, and grace — a modern evolution of classic suburban form.
Inside, walls were opened and rooms reconnected to invite light and ease of movement. The kitchen, once small and uninviting, now anchors the first floor — a warm and generous hub where family life unfolds from morning to night. Living, dining, and work spaces flow naturally, supporting both connection and quiet.
Above the new garage, a serene primary suite offers retreat and rhythm, gently elevated above the hum of daily life. With its expanded front porch, refined roofline, and carefully layered materials, the home feels renewed yet rooted — a timeless composition of family, comfort, and place.
Constructed by Platinum Design Build Co. | Photos by Steve Dolinsky














