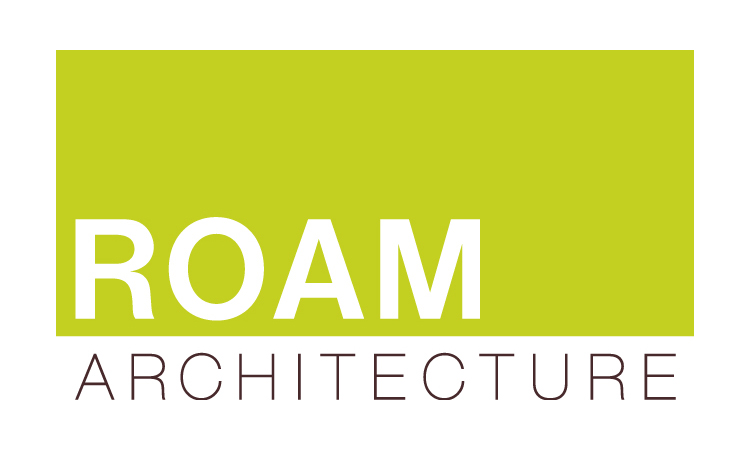Who do I call first . . . an architect or a contractor, and why?
This is a question we routinely see posted on local message boards, so we thought it made sense to set the record straight. If you are contemplating building almost anything, very simply, the answer to this question is almost always, an architect. There are a few reasons for this, and it’s not just because we’re architects that we recommend this course:
Firstly, architects are the best versed in design; it’s what we are trained to do through years of rigorous schooling and most likely many more years of professional practice. Through the design process, we are knowledgeable in and take into account issues of zoning, feasibility of ideas, structural considerations, a client’s wish list and program, budget, construction techniques and materials, and intangible factors such as natural lighting, siting and the overall aesthetics of a building, to name a few. Contractors, on the other hand, are skilled at building for sure, but are generally not trained to respond to these complexities. In very general terms, an architect and a contractor have a very similar relationship to a medical doctor and a pharmacist — an architect will come up with an overall plan and prescription (i.e. drawings), if you will, and the contractor’s role, like a pharmacist, is to carry out that plan.
Secondly, if you try to start with a contractor, most, if not all, should ask you to begin working with an architect soon after you begin a conversation. Having a plan for your project documented on paper gives your contractor something specific to respond to, and more clearly identifies your project intent. Without something in writing to refer to, conversations often go in circles, and neither side can really be sure if the other completely understands what the project is all about. Nor can you be sure that what you are purchasing at the end of the day is what you really had in mind. Ambiguity isn’t helpful in matters of construction, and it’s not a great place to start the conversation with a contractor.
And lastly, obtaining a building permit for your project in New York State will almost certainly require involvement by a licensed design professional, so it’s best to start with an architect early in the process. The New York State Education Law requires signed and sealed plans and specifications from a New York State licensed architect or professional engineer for the construction of ANY commercial work. Additionally, a licensed professional is required for the construction of residential buildings exceeding 1,500 s.f. in area (not including garages, carports, porches, cellars, or uninhabitable basements or attics), agricultural structures, and alterations costing $10,000 or less (New York City only) or $20,000 or less (outside New York City), unless the work affects the structural integrity of the structure. If a building's structural components are going to be altered, added to or manipulated in any way, then a design professional is ALWAYS required. Local municipalities may add additional requirements above these set forth by New York State. In neighboring states where we are also licensed, requirements for construction permitting are similar.
That said, there are some times when it doesn't make sense to work with an architect, nor is it required. These are generally smaller residential renovation projects, repair or maintenance work. For example, if your kitchen renovation project strictly involves replacing cabinets, countertops and fixtures in the same locations, then an architect is generally not needed. However, if your kitchen renovation is even slightly larger than this, including removing walls, reconfiguring adjacent spaces to create that walk-in pantry that you always wanted, etc., then it's likely that you'll need an architect involved.
So, how do I know if I should hire an architect? A good place to start is your local Building Department. They usually can help you understand what documents will be required for your project, and if your project will require a building permit and/or design professional. Although they can't recommend an architect to help you, many are willing to give you three or four names of local architects whose work they routinely see and can say is acceptable to their level of standard. This information can get you moving in the right direction.
Hoping that this information is helpful to those just embarking on the beginning stages of their construction projects. Good luck to you as you #reimagineyourworld !





