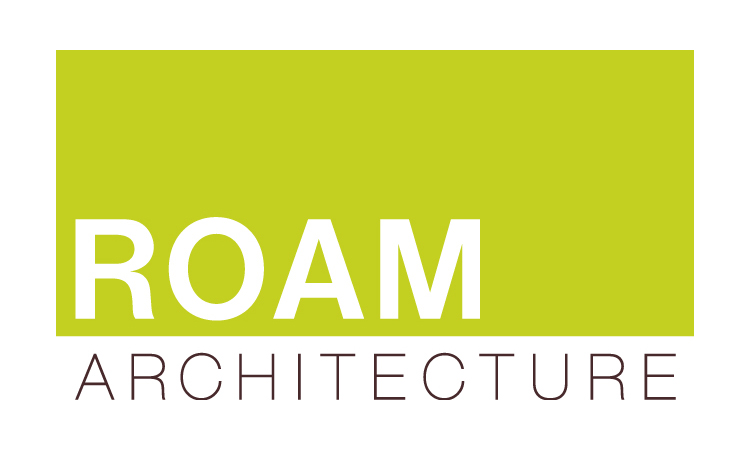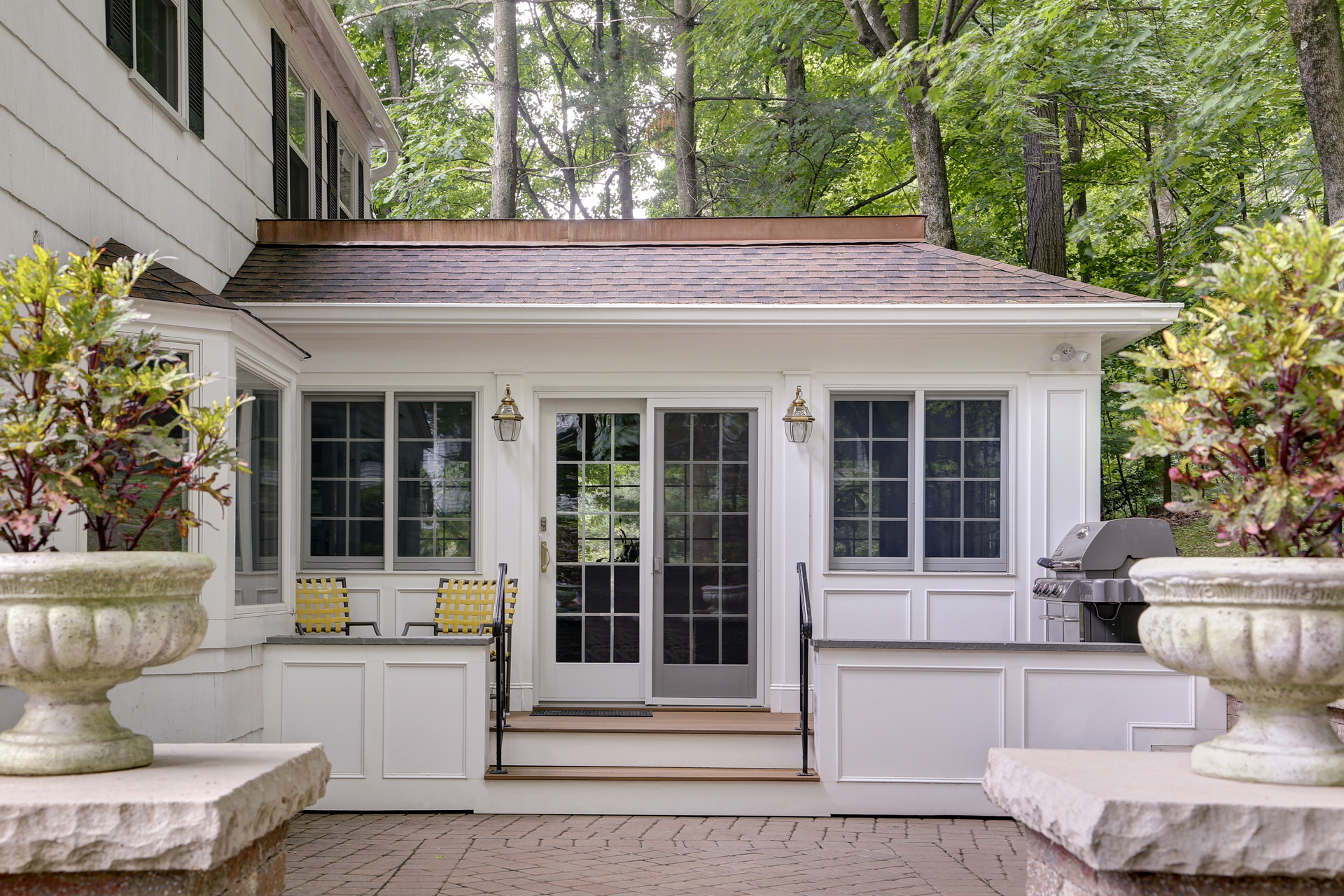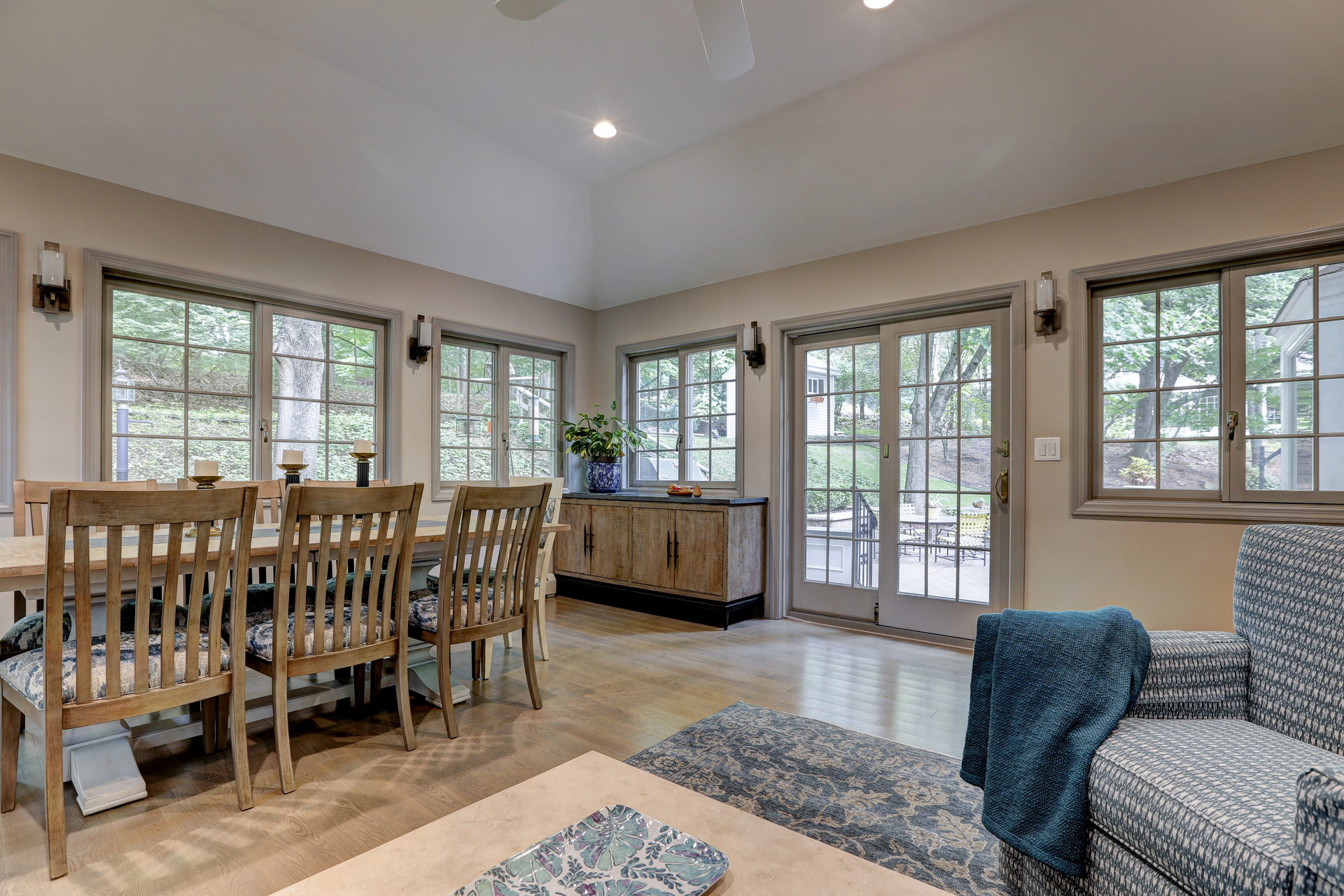Founded in 2011 with the goal of making a tangible difference in the lives with whom we work, we’re doing just that . . . one project at a time. Work with us to #reimagineyourworld
Sun Room Addition
Rockland County, New York
Location: West Nyack, NY
Completed: 2018
Size: 325 s.f.
Windows! I need windows!
After living in this home for decades, this family wanted a space where they could entertain and gather with their children and grandchildren all in one location. They were tired of bringing everyone home for the holidays, and then separating them into different rooms for meals and family time. Additionally, the sloped backyard of this home offers a beautiful and serene natural setting, which our clients wanted to incorporate as much as possible into the space.
During the design process, it became quickly apparent that one feature of the existing home could not be compromised and was off limits -- the existing windows overlooking the backyard from the second floor bedrooms. As the homeowner put it, "don't take away my windows!"
Our solution consisted of creating a one-room addition to the home which was connected to both the existing patio, as well as the living room inside. The 18'-" x 18'-0" addition is large enough to accommodate a dining table and living space, which is perfect for entertaining and family holiday gatherings. Additionally, the design is centered around creating a mansard roof for the new addition, which not only enables the existing second floor bedroom windows to remain, but also affords a wonderful high tray ceiling for the new space.









